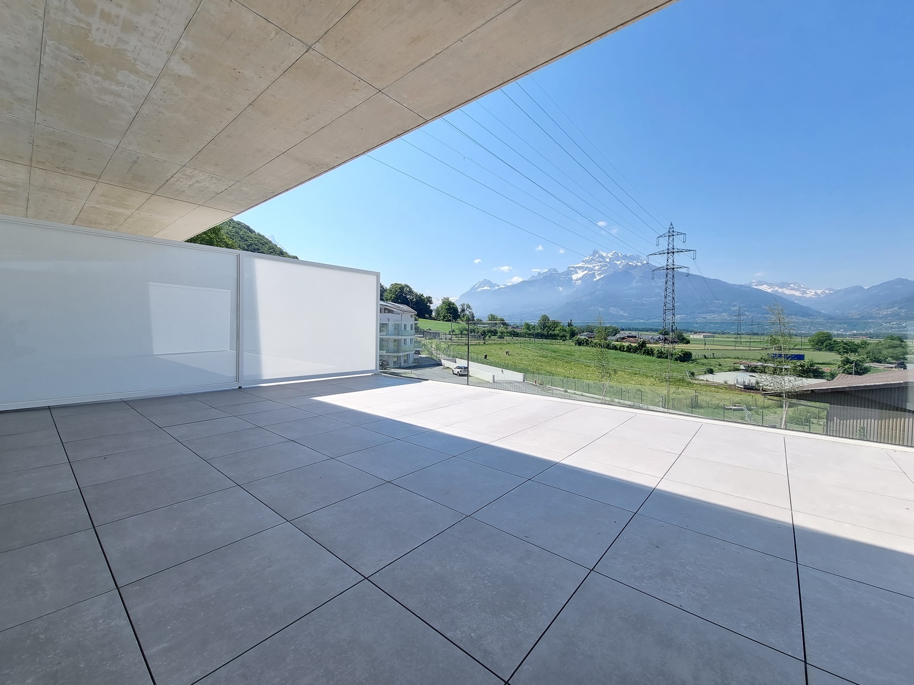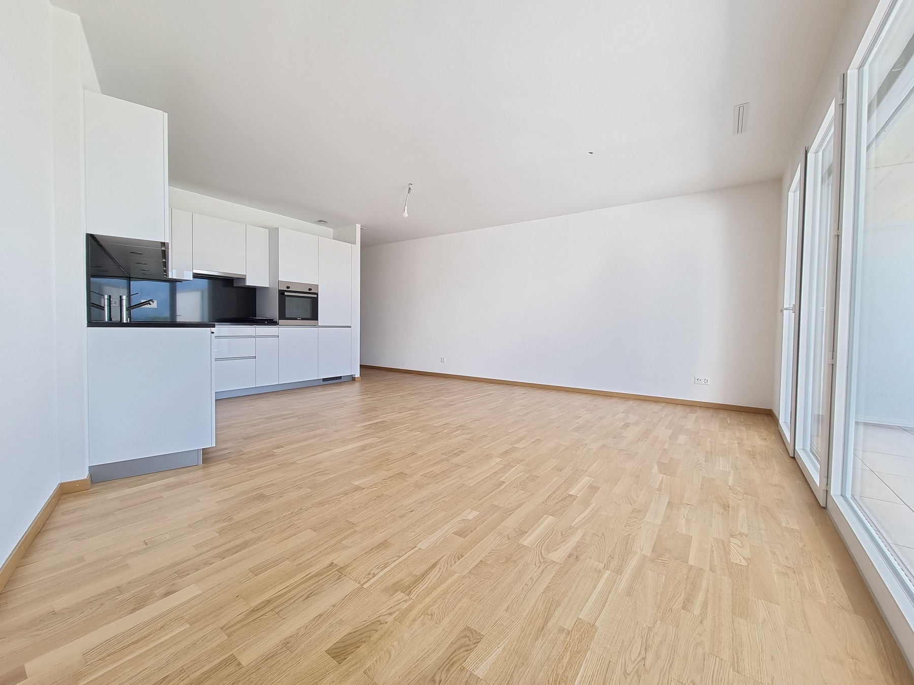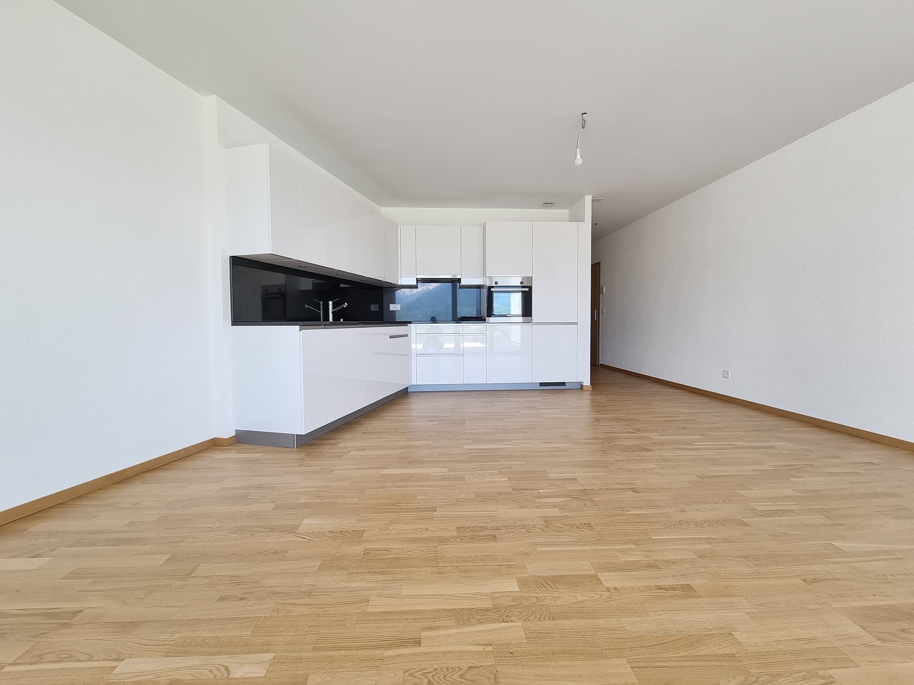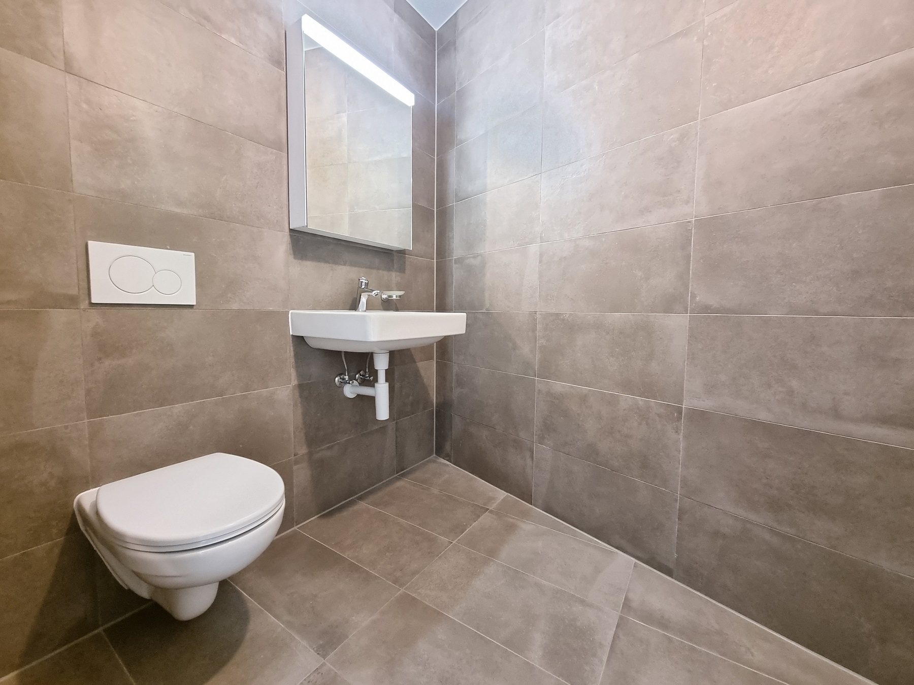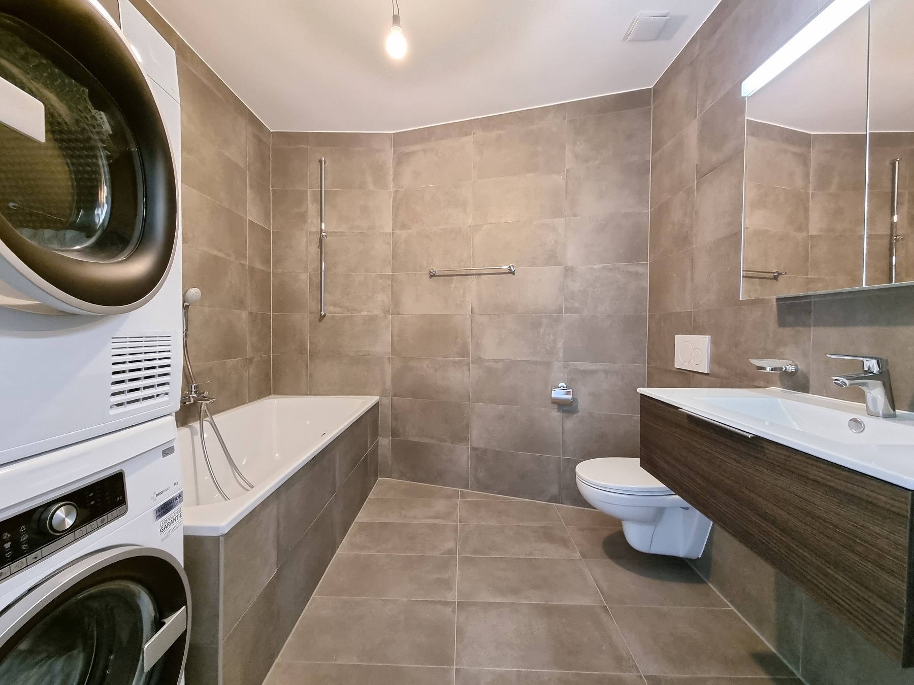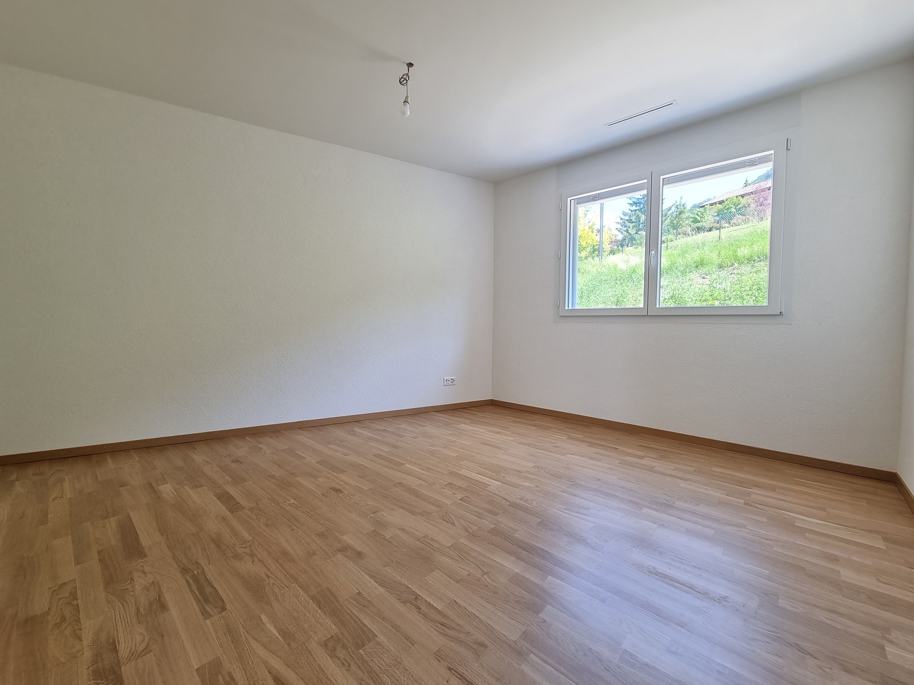ABOUT THE OBJECT
Appartement traversant de 2.5 pièces d'environ 61 m² habitables avec balcon de 33m².
Situé au 1er étage d'une résidence PPE récente (2021) à l'architecture contemporaine (CECB de note B) il orienté Sud/Ouest et offre une vue dominante et sans vis-à-vis sur le Massif des Dents-du-Midi, les sommets alentours et la plaine du Rhône.
Hall/couloir d'entrée avec armoires encastrées, cuisine ouverte (plan granit noir) sur la pièce séjour et le coin à manger.
Salle de bain/WC, 1 chambre à coucher.
WC invité séparé.
Ventilation double-flux. Stores électriques et thermostats dans toutes les pièces.
Colonne lave et sèche-linge incluse (installée dans la salle de bain/WC).
Cave au sous-sol de la résidence.
Résidence avec panneaux photovoltaïques et thermiques (production d'eau chaude).
Place de parc intérieure à CHF 30'000.- (en sus)
Place de parc extérieure à CHF15'000.- (en sus)
Proximité directe des commodités avec :
Les commerces, restaurants, pharmacie, poste, etc... du village à environ 10 minutes à pied.
L'établissements scolaire de la Commune (Collège de Perrossalle de la 1P à la 11S) et les terrains de sports à environ 500 mètres.
Les haltes du train régional AOMC (Aigle-Ollon-Monthey-Champéry) à 5 minutes. Lausanne-gare à 38 minutes de trajet.
Les accès autoroutiers à 2 km (Sortie Monthey - St.-Triphon)
Spécial investisseurs - Cet appartement est actuellement loué.
Dossier complet sur demande.
Visites sur rendez-vous.
Characteristics
Construction details
Panoramic
With an open outlook
Rural
Mountains
Alps
Equipment
Wheelchair-friendly
Lift/elevator
Underground car park
Open kitchen
Separated lavatory
Cellar
Bicycle storage
Built-in closet
Connected thermostat
Double glazing
Skylights
Bright/sunny
With front and rear view
Fitted kitchen
Ceramic glass cooktop
Oven
Fridge
Freezer
Dishwasher
Washing machine
Dryer
Bath
Phone
Thermal solar collector system
Photovoltaic panels
Internet connection
Optic fiber
Electric blind
Code door
Controlled ventilation
Outdoor lighting
Energy efficiency
The energy label is the result of an evaluation of the global energy performance (energy consumption and energy source) and of the performance of the building envelope.
Distances
Your contact



