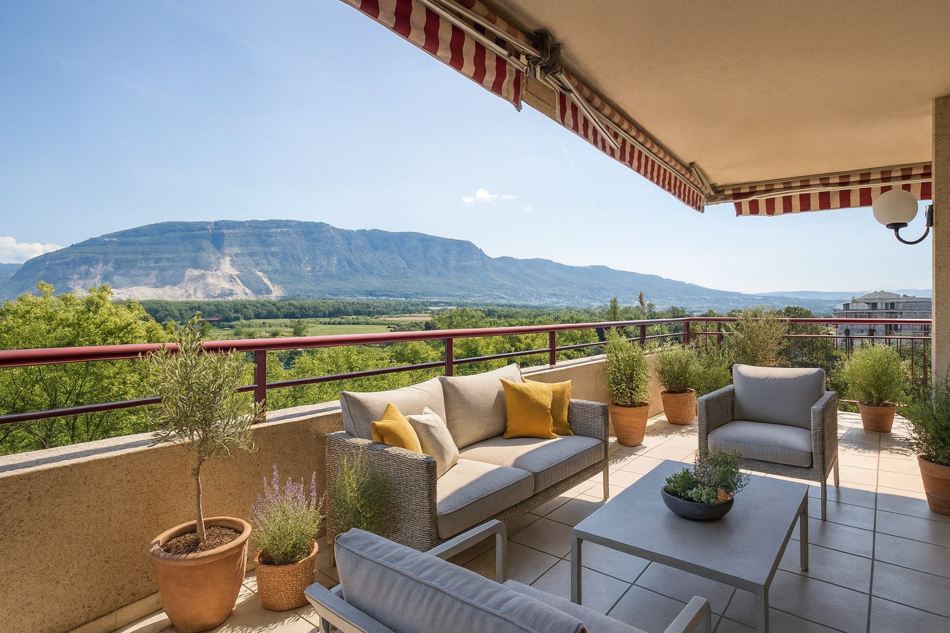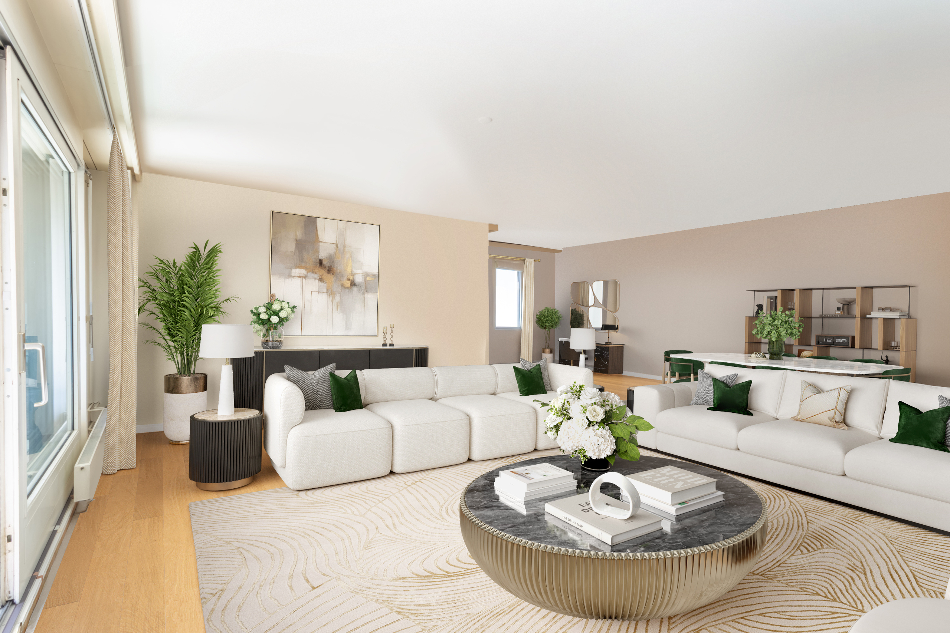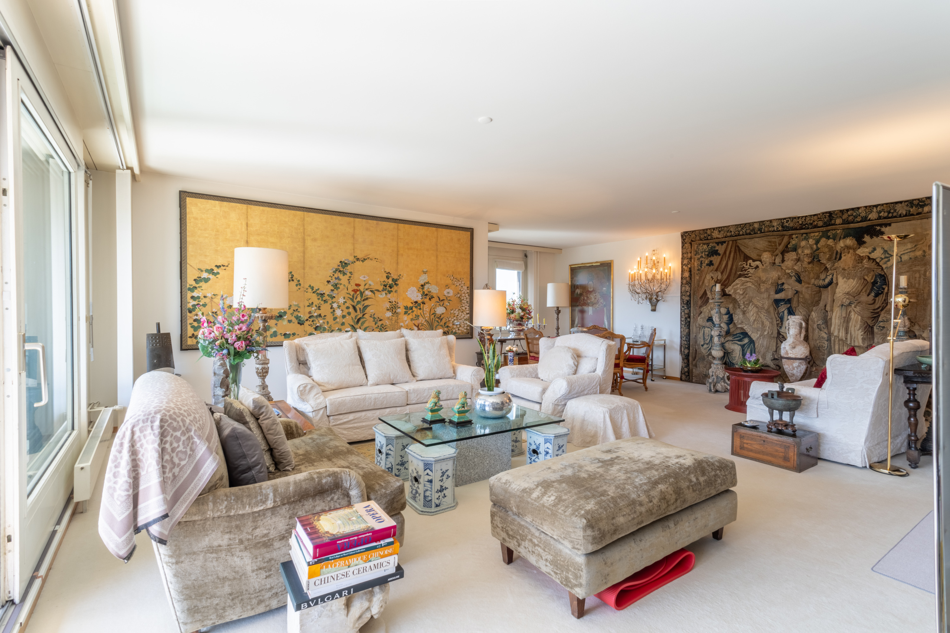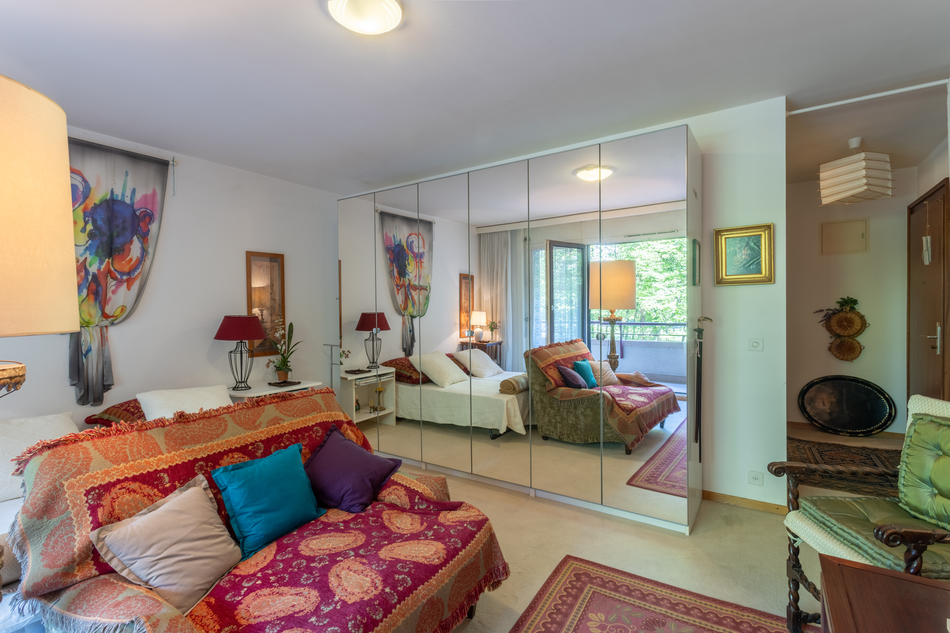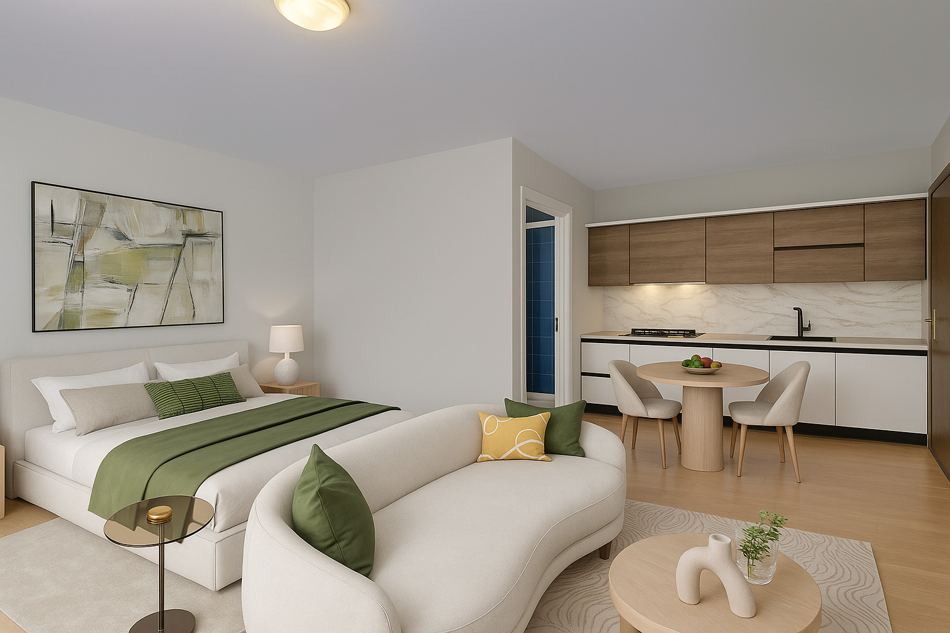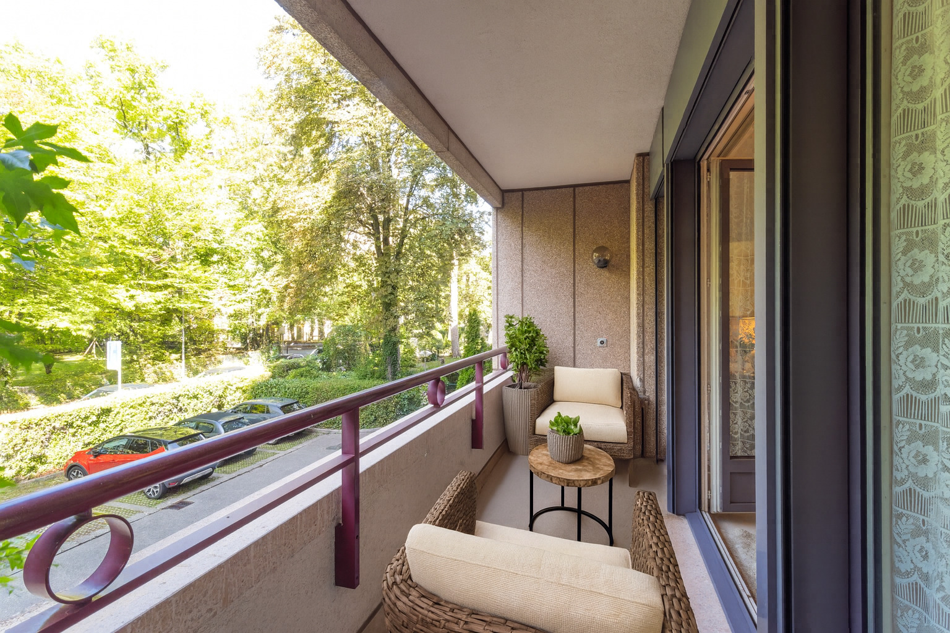ABOUT THE OBJECT
Exclusive to our agency
Nestled in one of Geneva’s most sought-after residential neighborhoods, we are delighted to present two exceptional properties offering an elegant, leafy setting just minutes from the city center.
This highly desirable area stands out for its outstanding quality of life — a peaceful atmosphere, prestigious residences, and villas surrounded by gardens — all perfectly connected by public transport and the Léman Express.
Local shops, renowned schools, medical and hospital facilities, as well as numerous parks and walking paths, further enhance the appeal of this privileged environment.
At the heart of this setting, the residential complex in question distinguishes itself through its refined architecture, perfectly representative of the neighborhood’s character. It features bright and spacious apartments, many extended by balconies or terraces with open, unobstructed views.
The first property is a beautiful corner through-apartment of 214 m² PPE, located on an upper floor. Its exceptional natural light and open outlook create a particularly pleasant atmosphere.
Generous volumes and a balanced layout make this a truly exceptional home.
The day area includes a large living room opening onto the first balcony, followed by a dining area — currently used as an office — and a separate kitchen with access to a small loggia. The spacious entrance hall organizes the flow between rooms and highlights the apartment’s impressive proportions.
The night area comprises three bedrooms, including a master suite with its own bathroom and access to a second balcony, offering comfort and privacy. A shower room and built-in storage complete this family-friendly space.
Originally designed with quality materials, the apartment retains a solid and elegant base, while offering great potential for modernization — an opportunity to create a bespoke renovation project tailored to contemporary standards.
The second property is a well-proportioned studio, located on an intermediate floor, featuring a practical and harmonious layout.
Although not dual-aspect, it benefits from a large balcony extending the living area and bringing in excellent natural light.
Its independent kitchen, rare for this type of property, enhances everyday comfort, complemented by a spacious bathroom.
This thoughtful configuration makes it an ideal option for a comfortable pied-à-terre or a high-quality investment property in one of Geneva’s most desirable areas.
Two individual garage boxes and two cellars complete the offering, providing practical storage and parking solutions for both units.
Surface and price details
Main apartment + 1 cellar + 1 garage box — CHF 3’680’000.–
- Living area: approx. 197 m²
- PPE surface: 214 m²
- Balcony 1: 36 m²
- Balcony 2: 12 m²
- Loggia: 2 m²
- Weighted surface: 239 m²
Studio + 1 cellar + 1 garage box — CHF 810’000.
- Living area: approx. 37 m²
- PPE surface: 40 m²
- Balcony: 7 m²
- Weighted surface: 43.5 m²
Garage boxes: 23 m² each
Cellars: 5 m² each
Characteristics
Construction details
Rural
Mountains
Equipment
Balcony/ies
Quiet
Loggia
Wheelchair-friendly
Lift/elevator
Garage
Underground car park
Box
Double glazing
Bright/sunny
With front and rear view
Bath
Shower
Interphone
Code door
Distances
Your contact


